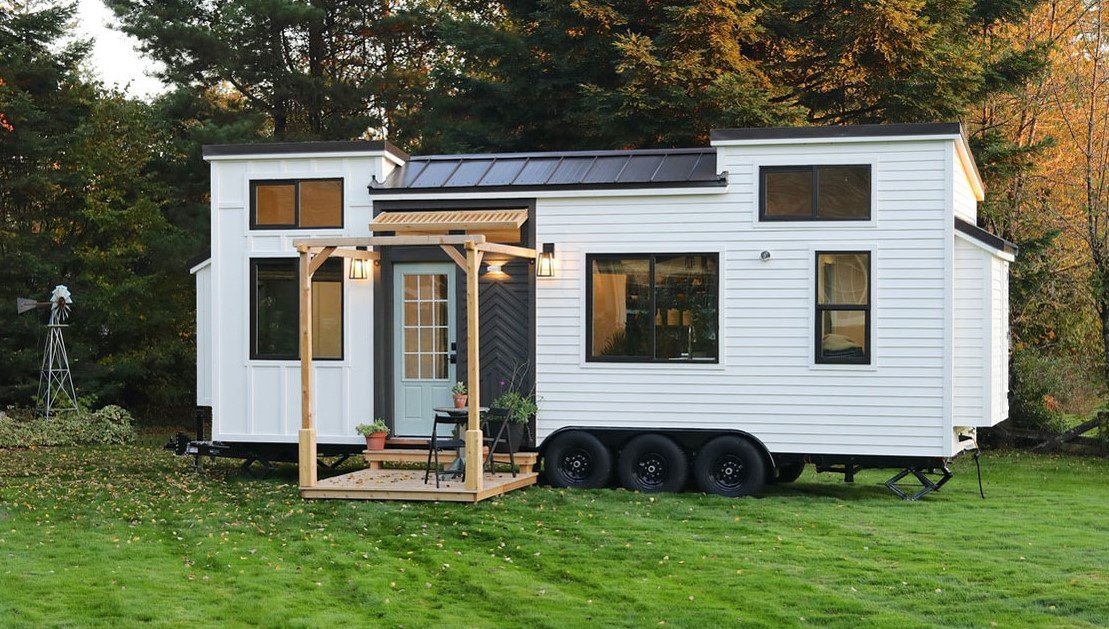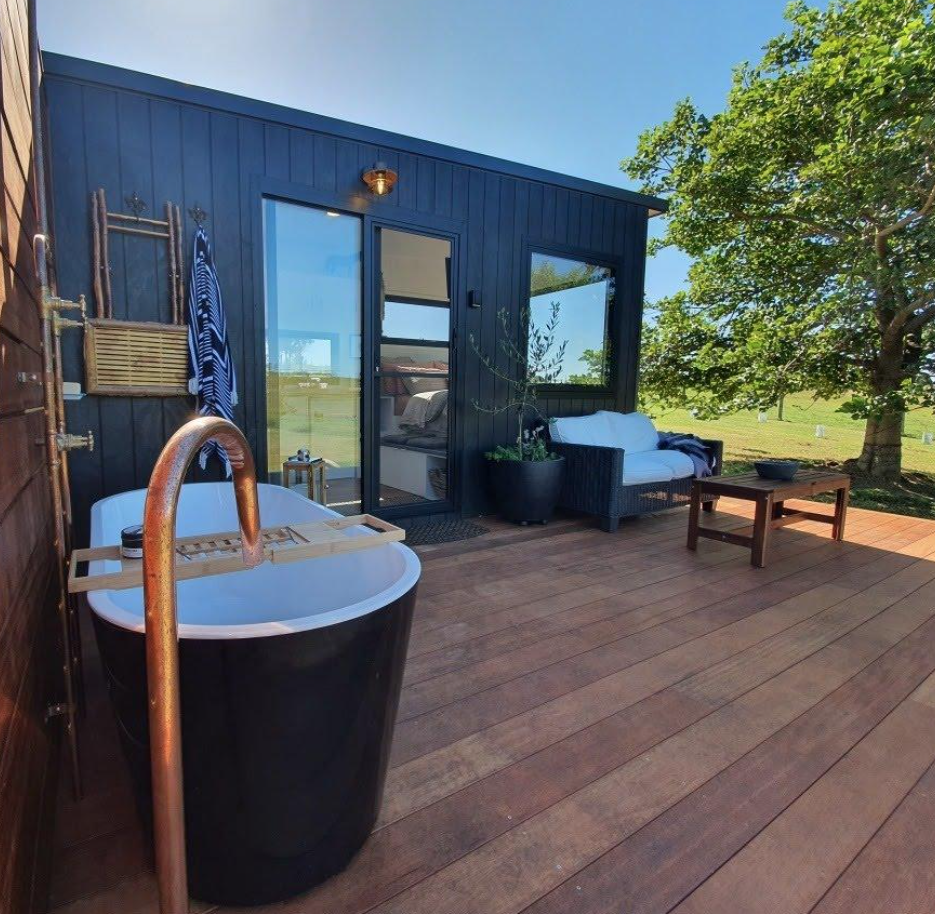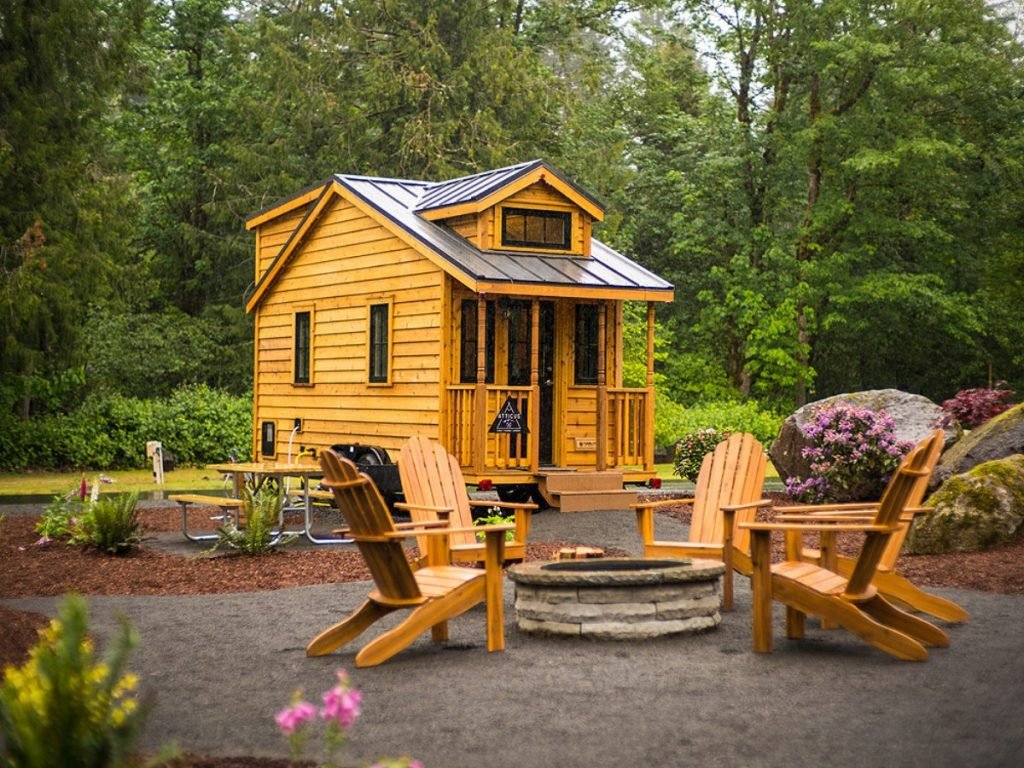Tiny Home Types and Trends
A tiny home is not just a structure, it’s a big concept of living minimally, living uniquely. Everything from skoolies, tiny mobile homes on wheels traveling cross country, micro cabins to tree houses, yurts, and backyard bungalows.
For reference, the majority of tiny homes are considered 600 square feet or less, while The International Code Council, defines a tiny house as a dwelling with a maximum of 400 square feet, excluding lofts. And with such small space, innovation and creativity have emerged. Let’s take a look at the various styles and applications that are gaining popularity.
ADUs / Granny Flats/ Backyard Bungalows
Dwellings constructed in one’s backyard hit the horizon specifically to accompany a primary home on the same lot to provide extra space and privacy for visiting guests. Yet, savvy homeowners and opportune investors are now leveraging these dwellings as rental units to boost cashflow and property appreciation. Typically averaging 500-1000 square feet, these mini-me homes are gaining traction as a solution to ease housing availability constraints while opening income opportunities for homeowners burdened with increasing property taxes and overall inflation.
Shipping Container Homes
Repurposed shipping containers are given a second life as eco-friendly and swift housing solutions. Container homes come in only two standard sizes - 8-feet wide by either 20-feet or 40-feet - equating to either 160 or 320 square foot home. However, customization is feasible to combine containers side-by-side, stacked for a roof deck, or even an L-shape layout. Yet, be mindful that the more a container is cut, structural integrity may decline and traditional building tactics may need to supplement, which can add to cost. Other considerations of a container home that could add challenge, cost, and/or time: plumbing, transportation, and permitting. Container homes have especially gained popularity in nature settings with scenic views of mountains or wide-open plains.
RV Park Model Homes
Park model homes are legally classified as recreational vehicles and are built to American National Standards Institute (ANSI) specifications in the US. Limited to 400 square feet and built on a trailer chassis, these homes are moveable, yet built to include more comfortable, homey features, like a full bathroom and porch deck, and thus are typically seen used for permanent living. RV park models are becoming popular with turn-key investors as they can come fully loaded with appliances, backed onto the property, and tied down within a day. One outlier on size is in Florida, where the state permits up to 500 square feet HUD approved Park Model RV homes.
3D Printed Homes
Big innovation in a small package. ICON 3D homebuilder is pioneering home construction using robotic systems to efficiently build homes with less waste, high quality, and faster timelines. Homes can withstand extreme weather, termites, and fire. In only 27 hours, ICON built a 500-square foot welcome center as the kick-off to a collection of 400-square foot homes at Community First! Village in Austin, TX.
ICON 3D-printed home
Maximizing Outdoor Living Space
Many tiny home enthusiasts are also nature enthusiasts - welcoming a more immersive experience with Mother Nature as one’s living room, kitchen, and bathroom. As the American Institute of Architects Home Design Survey reports, “outdoor spaces remain a popular focus in homes.” Tiny homeowners expand their living space with cozy decks, inviting fire pits, and open air bathtubs.
The Qube Eco Tiny Homes and Atticus Tiny House







